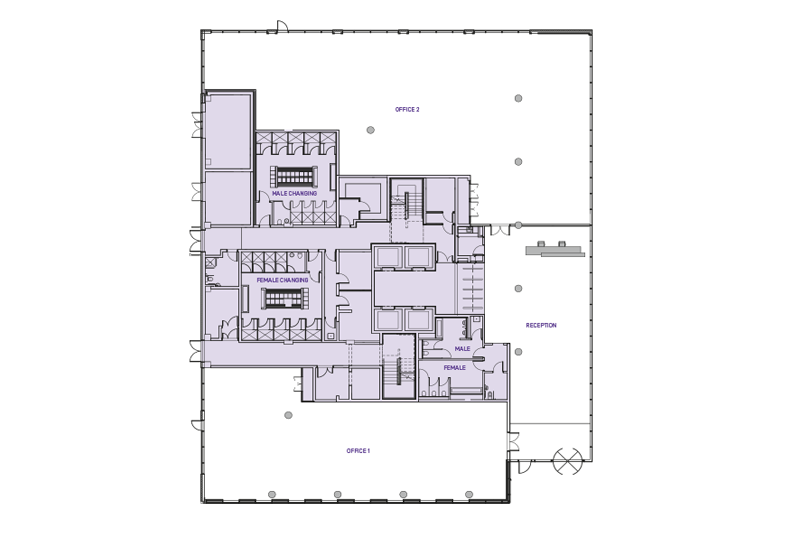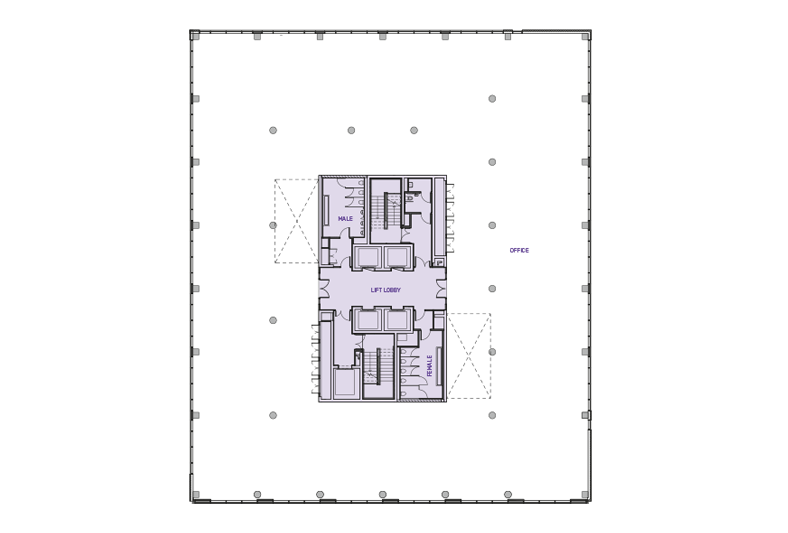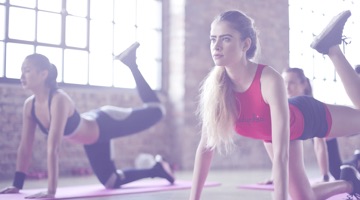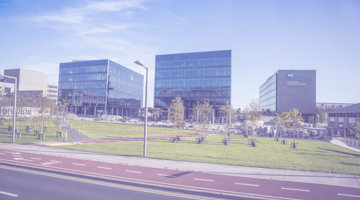Floor Plans
Ground Floor
1,539 sqm / 16,565 sqft
Floor 1
1,694 sqm / 18,234 sqft
Floor 2
1,694 sqm / 18,234 sqft
Floor 3
1,694 sqm / 18,234 sqft
Floor 4
1,694 sqm / 18,234 sqft
Floor 5
1,694 sqm / 18,234 sqft
Floor 6
1,694 sqm / 18,234 sqft
All drawings shown are subject to final as constructed layouts.*


Summary Specifications
- Ample bicycle spaces
- Shower facilities
- Locker facilities
- Drying room
- LEED ‘Gold’ rating targeted
- BER A-3 rating targeted
- Platinum WiredScore certified
- Distributed antenna system
- Free Wi-Fi in common areas
Do you want to know more? Contact Us Download Brochure
Learn more

Community & Wellness
Choose from restaurants, cafes, ALSAA fitness and much more.

Dynamic Workspace
Flexible floor plates allow your workspace to grow with your business.

Ease of Travel
Conveniently located for effortless national and international travel.

