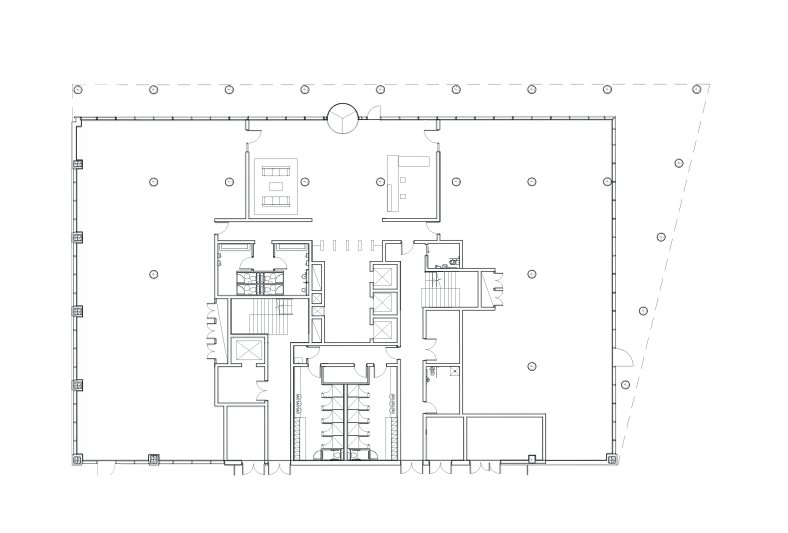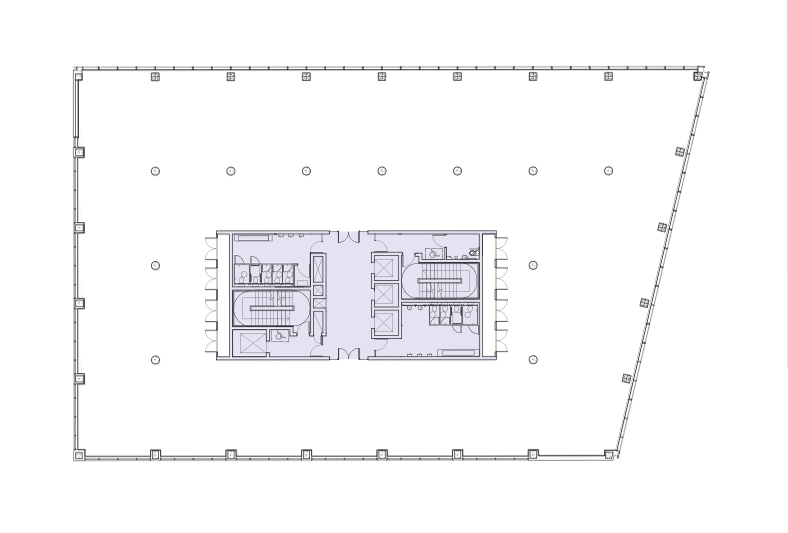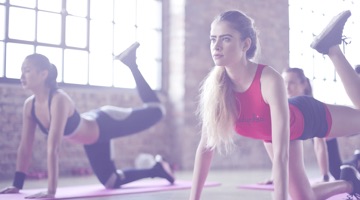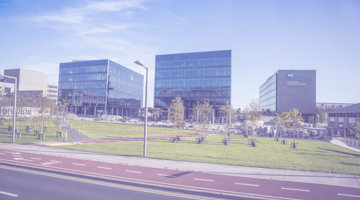Floor Plans
- Ground Floor
1,200.7 sqm / 12,924 sqft - Floor 1
1,449.6 sqm / 15,603.3 sqft - Floor 2
1,449.6 sqm / 15,603.3 sqft - Floor 3
1,449.6 sqm / 15,603.3 sqft - Floor 4
1,449.6 sqm / 15,603.3 sqft - Floor 5
1,449.6 sqm / 15,603.3 sqft
All drawings shown are subject to final as constructed layouts.*


Summary Specifications
- 2.8m floor-to-ceiling height
- 13 person passenger lifts
- Goods lift
- Ample bicycle spaces
- Shower facilities
- Locker facilities
- Drying room
- LEED ‘Gold’ rating targeted
- BER A-3 rating targeted
- Platinum WiredScore certified
- 2.8m floor-to-ceiling height
- 4.5 kN per sq m office floor loading
- Fronting south on to new 0.5ha “City Park” landscaped park
- Central event “City Square” plaza and “City Gardens” with raised lawns and mature tree installations
- 1:8 base occupancy (person/sq m)
- 4 pipe fan coil air conditioning
- Average lift waiting time <25 seconds
Do you want to know more? Contact Us Download Brochure
Learn more

Community & Wellness
Choose from restaurants, cafes, ALSAA fitness and much more.

Dynamic Workspace
Flexible floor plates allow your workspace to grow with your business.

Ease of Travel
Conveniently located for effortless national and international travel.

